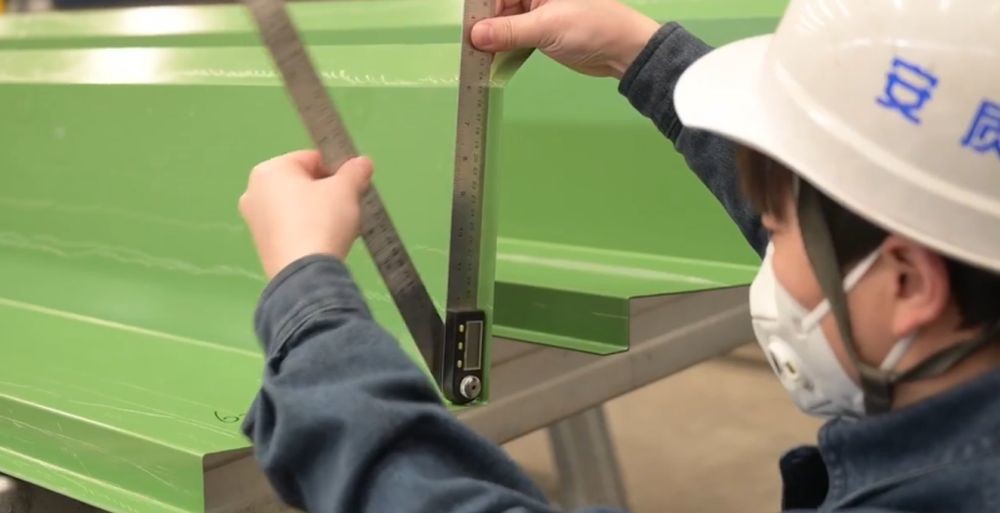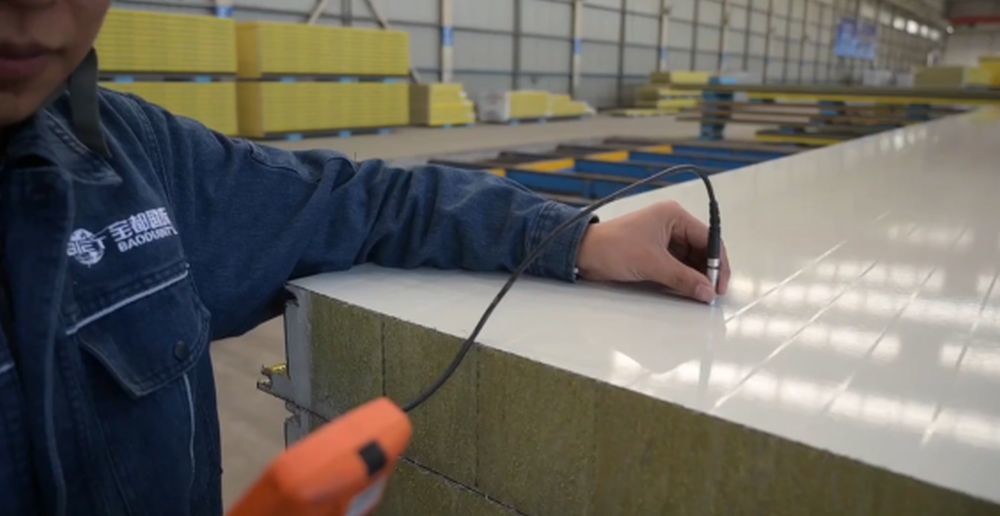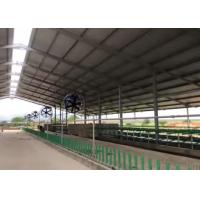Features:
| Structure | Part | Specification | | Main Structure | Frame Column and Beam | Q355B H/I Section & As drawings | | Welding | Automatic Submerged Arc Welding | | Rust Removing | Shot Blasting | | Surface Processing | Coating or Galvanized | | High Strength Bolt | Grade 10.9 | | Secondary Structure | Purlin | C/Z Purlin Size from C120-C320,Z100~Z300, | | Angle Brace | Q235B L-Steel | | Cross Brace/X Brace | Q235B Round Pipe | | Tie Bar | Q235B Round Bar | | Roof System | Roofing Material | Sandwich Panel-Insulated PU/Glasswool/Rock Wool/EPS 50mm-200mm | | Skylight Panel | 1.2mm FRP | | Gutter | Steel Gutter Galvanized/Coated 2.0mm-3.0mm | | Rainspout/Down Pipe | PVC Pipe | | Wall System | Wall Material | Sandwich Panel-Insulated PU/Glasswool/Rock Wool/EPS 50mm-200mm | | Accessories | Sealant, Self-tapping Screw etc | | Edge Cover | Color Steel | | Ventilator | Unpowered Axial-Flow Ventilator or Monitor Roof | Customizable | | Door | Electric Rolling Door/Sliding Door/Access Side Door | Customizable | | Window | Aluminum/PVC | Customizable | | Crane | 1-200 T | Customizable | | Packing | Main steel frame without packing load in 40' OT; | | Roof and wall panel load in 40' HQ! | |
1. Primary Framing
Primary Frames are the main load-carrying structural steel components. They may be Clear-span Rigid Frames, Continuous Beam Frames, or Post & Beam Frames. Primary frames are designed in accordance with the steel construction manual published by American Institute of Steel Construction (AISC). Manufacturing dimensional tolerances are in accordance with the requirements of ‘Metal Building Manufactures Association’ (MBMA) of USA, “Low Rise Building Systems Manual”. Besides AISC and MBMA, we also design buildings with IS-875, 1984 and IS-875, 2007. Built-up sections are fabricated from hot rolled steel plates confirming to ASTM A 572M grade or equivalent with minimum yield strength of 345N/mm2 (50ksi). The most common primary framing systems are illustrated here. All structures shown are symmetrical about the ridge line. Framing systems unsymmetrical about the ridge line and Multi span Framing Systems with unequal width modules are possible too. Practically any frame geometry can be erected.
2. Secondary Framing (Bracing, Z and C section purlin)
Purlin, tie bar and bracing are secondary structural members used to support the wall and roof cladding. Secondary members as purlin, tie bar, column bracing and horizontal bracing connect the main frame and help in resisting part of the longitudinal loads that are applied on the building such as wind and earthquake loads. Steel purlin is available in high grade steel conforming to GB/T 2518-2008, Q235B/Q345B Grade or equivalent, available in 1.8 mm. 2.0 mm, 2.2 mm, 2.5 mm and 3.0 mm thickness. The purlin come with a galvanized sheet. Column bracing is a connecting member set between two adjacent columns to ensure the overall stability of the building structure, improve lateral stiffness and transfer longitudinal horizontal force. Column bracing will be round steel or angle steel according to the building need.
3. Steel Decking Floor
The pressed steel plates supporting the floor concrete are called profiled plates, also called floor bearing board.The steel decking board are widely used in multi-storey buildings such as power plant, exhibition hall, steel structure workshop, cement warehouse, steel structure office, airport terminal, railway station, stadium, concert hall, grand theater, large supermarket, logistics center, Olympic venues and sports venues and other steel structure buildings.It can adapt to the main steel structure rapid construction requirements, can provide a firm platform in a short time, and can take flow repetitive construction operation, laid a number of floors decking board, and pouring concrete slab.
Advantages of steel structure buildings
1) Cost saving and transportation convenient, customer design available.
2) The main beam and column are qualified steel.
3) The steel structure makes the house resisting heavy wind of 140km/h and 8 grade earthquake.
4) Good ability to assemble and disassemble for several times without damage.
5) Widly used in construction site,office building,dormitory etc.
6) Environmental protection effect is good. Steel structure housing construction greatly reduces the sand, stone, the dosage of
the ash, used materials mainly green, recyclable or degradation materials, building dismantled, most of the material can be
recycled or degradation, won't cause much rubbish.

We can provide :
1.Customization Service
We have a professinal design team about 20 people, with 10 years design experience. We can meet your individual needs. And multi-type steel components, roof and wall panels, doors and windows for choosing.
2. Strict Quality Inspection
With good quality steel material, we have AWS-D1.1/D1.5 welding quality system and professional CWI welding inspector to ensure high quality of the product.
3. Shortest Delivery Time
We have 2 modern factories and 3 production lines with a total area of 150000 square meters to produce. We guarantee a warehouse of 5000 square meters and delivery within 30 days.
4. Production Visualization
We can provide you with picture,video information of all production links, from raw materials to steel processing, the whole process of visual production. You can even video call us to watch workshop production.
5. Packing and Delivery
Container and pallet packing will protect the surface paint or zinc of the steel structures. In order to facilitate your installation, we will mark each component in sequence according to the drawings.
6. Installation Guide
Installation instruction and video will be provide, we can also send our engineers to your site as installation guide, they will teach your people how to build project.
Technical Parameters:

Please kindly inform us of the information below if you are interested in our products.
1. Project Progress: Is Land Purchased? Is it licensed by the government?
2. Usage: for warehouse, workshop, showroom, etc.
3. Location: In which country will it be built?
4. Local Climate: Wind speed, Snow load (max. Wind speed)
5. Design: Please provide the design drawing. Or do you need us to design for you?
6. Dimension: Length*width*height
7. Crane Beam: Do you need crane beam inside the steel structure?
8. Roof and Wall: determine the panel material, such as color steel panel, and metal sandwich panel.
9. Windows and Doors: what material, quantity, and type?
Production Process:

Strict Quality Inspection Standards


Excellent product quality is our eternal pursuit, and it is also the fundamental reason for us to base ourselves on the global market. BAODU GROUP implements whole-process quality management and strictly supervises every process such as raw material supply, engineering design, steel component manufacturing, installation and construction.
We have established a professional team of quality inspection engineers, introduced internationally leading quality inspection equipment such as German GS1000 vacuum spectrometer and high-frequency infrared carbon sulfur analyzer, established a high-quality product inspection room, and won many awards from China's advanced quality management unit.
In addition, we support testing and certification by SGS, TUV, BV.
Applications:

Steel structure buildings serve a wide range of purposes, including warehouses, workshops, factories, cold storage facilities, high-rise buildings, shopping malls, power plants, distribution centers, pedestrian bridges, steel-structured hotels, prefabricated public schools, sports arenas and halls, car parking centers, airplane hangars and aviation facilities, church buildings and community centers, poultry farms, agricultural buildings and barns, storage sheds, self-storage buildings, greenhouses, garages, commercial buildings, industrial facilities, and much more.
Project Cases:




Our capacity and certification:





1.We have a group of professional engineers, most of whom has more than 20 years experiences in architecture field. our company has got a various of experiences in design, manufacture, installation and so on. The work staff have excellent skills. Some of them had helped customers to install the warehouse around the world.
2. We will offer one stop service. construction drawing,calculation sheet will be offered to help you get construction permit. Foundation design could be free made if you need. We could make 3D drawings to show the view. What's more, Installation drawings will be offered and Steel structure column,beams will be marked number on it to help you install.
3. We will send you extra bolts,purlins,panels incase any damage when install.
4. Efficiency is our pursuit. Every inquiry ,emails will be replied immediately. Every questions will be paid high attention.
5. We also have possessed more than 40 sets of large precise and domestically advanced processing equipments, including large gantry planing machines, automatic submerged arc welding machines, assembling machines, slitters, shot blasting machines and soon.
6.We will offer details packing list for every container when load so it will be easier to unload.
7. "Moral personality decides product quality." is our guarantee to the products. "Customers come first." is our everlasting pursuit. Believe your choose, we'll give you a satisfied answer.
Support and Services:




After many years of operation, the BAODU Group has grown from strength to strength and made important contributions to the development of the construction industry and the steel structure industry. It is trusted by builders and customers from all over the world.
Our team of experts is available to provide technical support and services for the Prefab Steel Warehouse product.
We offer:
Consultations to help you determine the best solutions for your needs
Customized design services to ensure the warehouse meets your specific requirements
Quality control inspections throughout the production process
On-site installation and assembly services
Maintenance and repair services to keep your warehouse in top condition
Our goal is to provide our customers with reliable, durable, and cost-effective solutions for their storage needs. Contact us for more information on our technical support and services.
Company profile:
Baodu International Advanced Construction Material Co., Ltd was established in January 2010 with the office in Beijing and factory in Hebei, China. Baodu is a designer, manufacturer, supplier and exporter of industrial noise comprehensive treatment, steel structure, sandwich panel and prefab house. Baodu has an annual output of 6 million square meters of acoustic sandwich panels, 100000 tons of steel structures and 1 million square meters of floor decking sheet. The products are sold in more than 30 countries and regions around the world. Baodu has a professional design team with more than 10 years’ experience, including 5 senior engineers, 20 engineers, and 35 technicians. Baodu has several energy saving and environment protection intellectual property rights, construction and environment protection design qualification, CE certification and Russian GOST certification etc. Baodu participated in the military parade village project for the 60th anniversary of China and project of Beijing Daxing International Airport. Under the guidance of China's "one belt, one road" strategy, Baodu has also undertaken overseas projects such as the project of Thar,Pakistan coal fired power plant, Hasyan Dubai power plant and so on. Finally, welcome your coming to Baodu for a visit and cooperation!
Packing and Shipping:

Packaging Details :
1.Steel structure components will be in packaging with proper protection.
2.Sandwich panels will be covered with plastic film.
3.Bolts and other accessories will be loaded into wooden Boxes
All the structure components, panels, bolts and sorts of accessories will be well packed with standard package suitable for ocean
transport and loaded into 40’HQ.
All the products are loaded at the loading site of our factory using crane and forklift by our skilled workers, who will prevent
the goods to be damaged.
Good relationship with many vessel companies to make sure the transportation smooth
FAQ:
1.Are you a manufacture or trading company?
Reply: We has the right to import and export business in China , is a comprehensive and large-scale industry and trade enterprises. You are welcome to visit us for inspection at any time .
2.What are the main products your company produces?
Reply: The business scope of my company is mainly structural steel construction, such as industrial workshop, light steel mobile house, container house, warehouse, high-rise frame office building and frame structure of large equipment, etc. In addition, we also provide steel structure processing service, like the processing of H- steel, steel beam ,steel beam ,color steel plate, C-Purlin steel, Z-Purlin steel , floor deck etc.
3.What's the quality grade of the steel structure components?
Reply:Q345B is used for main steel structure, Q235B is used for secondary steel structure.
4.How about the derust grade?
Reply:Ball blasting Sa2.5 on main steel structure manual derust St2.0 on secondary steel structure.
5.How to install it?
Reply: We will furnish you the detailed construction drawing and the construction manual which could help you to erect and install the building step by step.We also could send the engineer your local to help you if needed.
6.Maintenance:
Reply:Finish paint need to be done after the frame installed,and do it again after 6-8 months in order to keep the surface for a long life time.




























